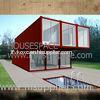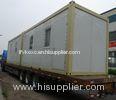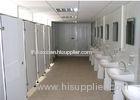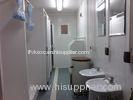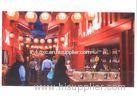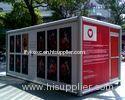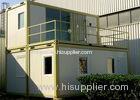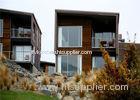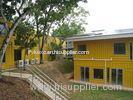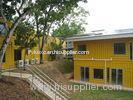|
Housespace Prefab Co.Ltd,
|
Custom made Portable Commercial Building - Foldable, Modular
| Place of Origin: | Zhejiang, China (Mainland) |
|
|
|
| Add to My Favorites | |
| HiSupplier Escrow |
Product Detail
Custom made Portable Commercial Building - Foldable, Modular
Description:
It includes a 300-squa
Custom made Portable Commercial Building - Foldable, Modular
Description:
It includes a 300-square-meter’s lobby and 300 pcs of 6mx3m modular spaces. These modular spaces are joined.The partition wall between modules can be set up or moved as required in order to meet the different requirements, so that the project is very popular for the school.
It’s demountable. 7 units packed to one 40HQ during delivery, so it is suitable for international transportation.
Specifications of Each Unit:
I. Dimension(mm)Weight(kg)
L=6055mm, W=2435mm, H=2790mm
II. Steel Frame: Galvanized Steel Frame with Marine Paint Finishes
Load bearing - floor load: max. load capacity 2.0 kN/m² (200 kg/m²)
Capacity - wind load: 25 m/s (90 km/h)
III. Wall : 50 - 100mm thick Sandwiched Panel
IV. Insulation : 50-100mm thick Rockwool or Neopor EPS
V. Door: 900 x 2100 mm Alum. Frame Metal Door or PVC Door
VI. Windows: 800 x 1000 mm Alum. Frame or PVC Window
Competitive Advantage:
Knock-down Panel wall saves transport and storage space
Top and bottom are pre-assembled in the factory in order to minimize the on-site work
With firm structure, the earthquakes and typhoons can be resisted
With the insulation material of rock wool and Noepor polystyrene, good fireproof performance is available.
Modular design, be linked on unlimited extension
Easy to be repaired and maintained for high standardization.
Life time 30 years.




